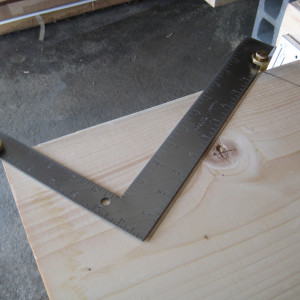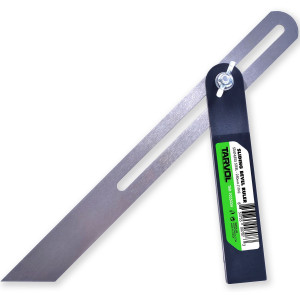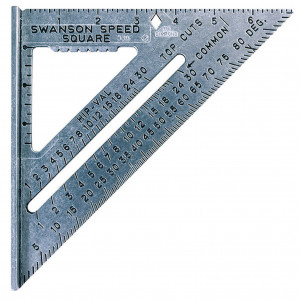Now, who among us really likes waiting in lines? And who thinks of going to the paint store for their cleaning supplies? We’re guessing not many people. But the truth is, RepcoLite has great cleaning supplies that many people don’t even know about. And the line is usually a lot short so you’ll save tons of time! We’re going to go through some of the cleaning supplies you can pick up next time you’re in our store.
We’ve also decided to settle some old appliance debates. And to do that, we’ve invited Joe Rogers and Scott Hosteter from West End Appliance to answer our questions. They’ll finally tell us whether we have to rinse the dishes clean BEFORE we put them in the dishwasher.
And with Christmas and the New Year right around the corner, we thought it would be good to talk with veterinarian, Dr. Jim Bader from Mapleview Animal Hospital in Holland about the possible problems our pets may encounter. Will the commotion be too much? What if they eat our Christmas feast?
And finally, we are in the 11th hour before Christmas and big painting projects are probably the last thing on people’s minds. But what happens if you have some spots on your walls and trim that look bad? Can they be fixed before guests arrive?
Of course they can! We’ve got simple, 5 minute touch up tips for the paint and stain in your house. It’s a lot easier than you think and will have your house looking almost like new before the guests arrive.
Listen here:
NOTES:
SEGMENT 1: Cleaning Supplies
- Wooster Dust Eater
- Old Paint Brush
- Use for dusting
- Guardsman Furniture Cleaner and Polish
- Pump Up Wallpaper Sprayer










